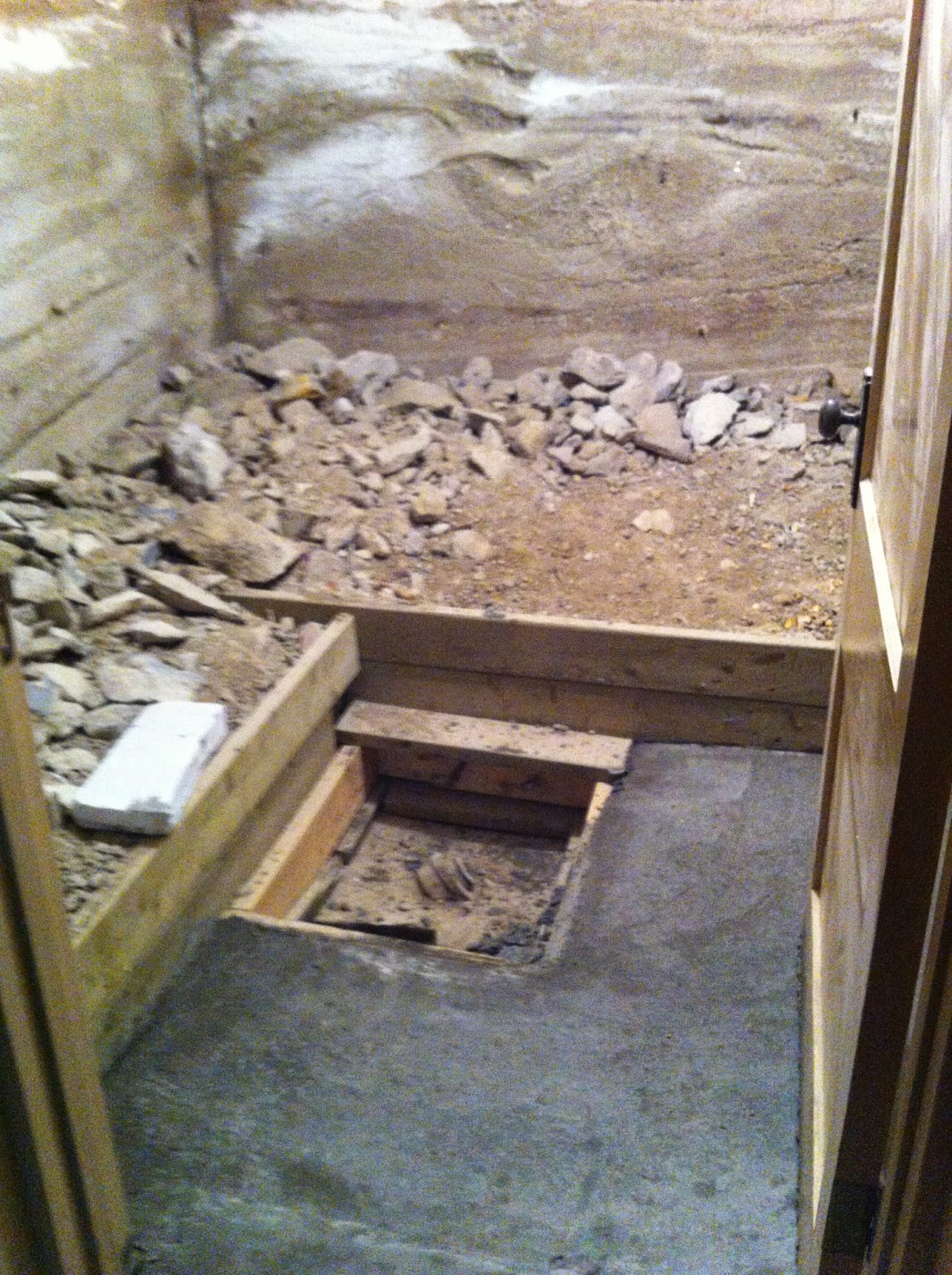Pipes have been put into the floor and the floor has been cemented. This picture is from the laundry room.
This is looking into the bathroom.
Where the corner tub will go. Framing has been done on the ceiling for aesthetics.
Where the vanity will go.
Electrical and pipes in the walls looking from the bathroom into the kitchen.
Pipes and electrical in the kitchen.
Here is the view from next to the laundry room. Pot lights are in!
And here is the view as you enter the basement.
The water meter needed to be moved so now we have this little bench to hide the meter. A place to drop our keys and such.
When the floor was jackhammered the rubble was taken and used to level out the floor in the cold storage room. It was also built up and shelves/levels are going to be built.
The bathtub is purchased and waiting to be put in. The next purchases need to be the vanity and shower doors, and a toilet. Since we are going to have a bench in the shower, we are trying to decide if we need a door that you pull open or a sliding door. Any thoughts?











You guys are making fast progress!! Looks great! I like the framing above the shower.
ReplyDelete